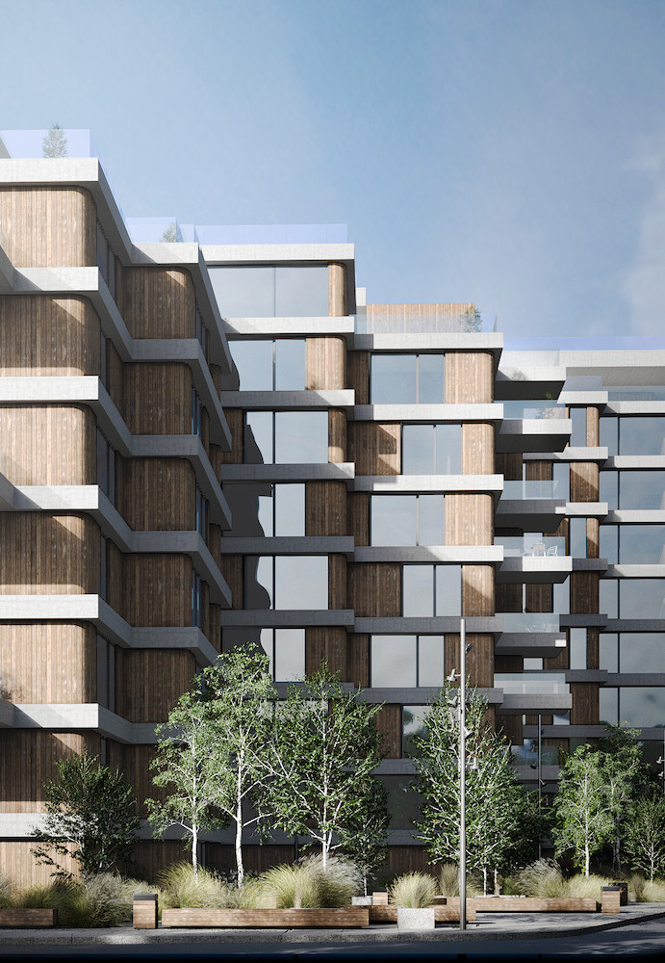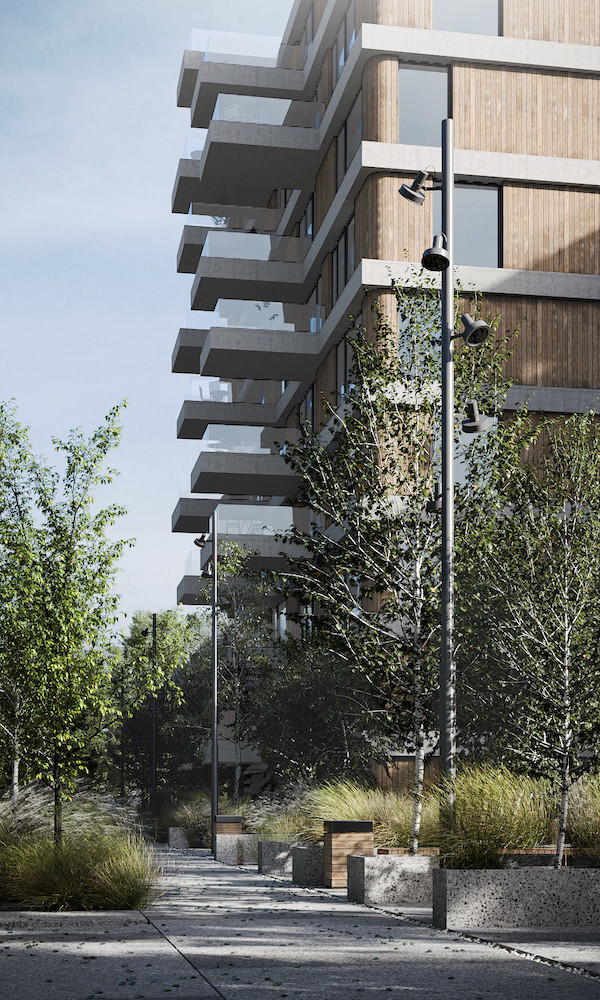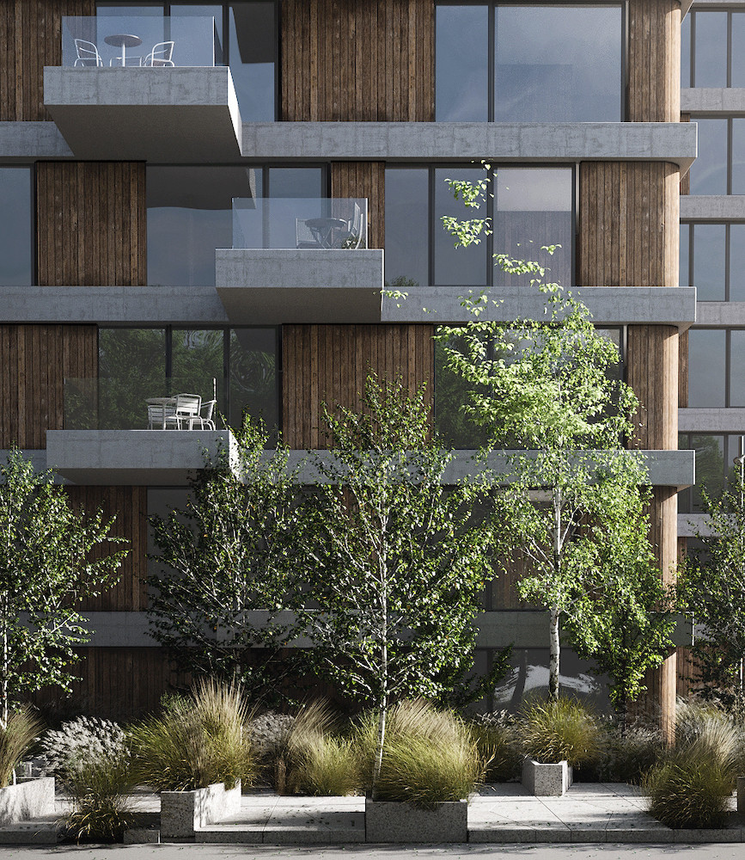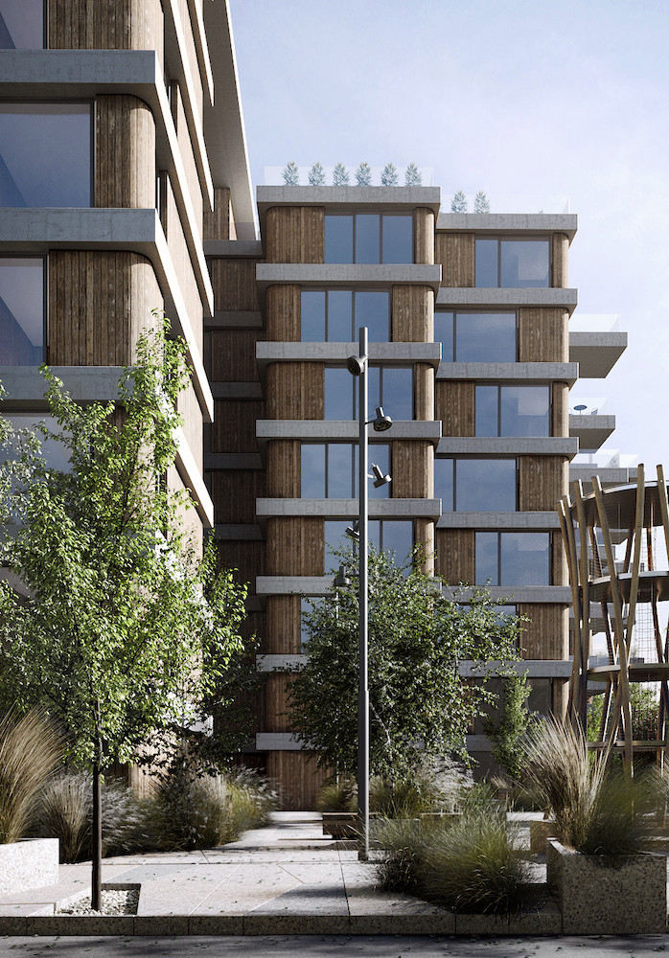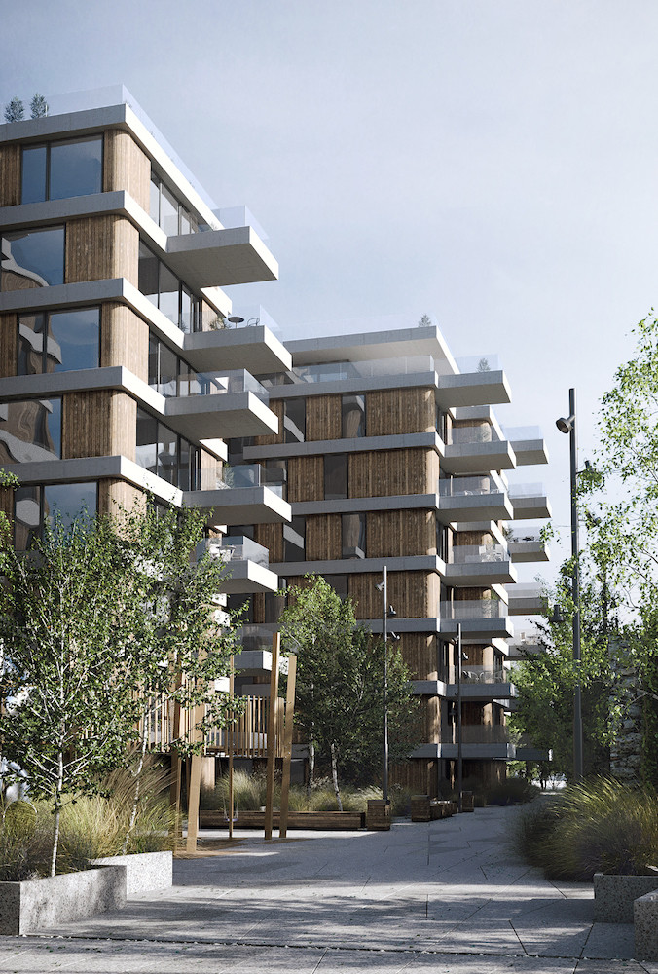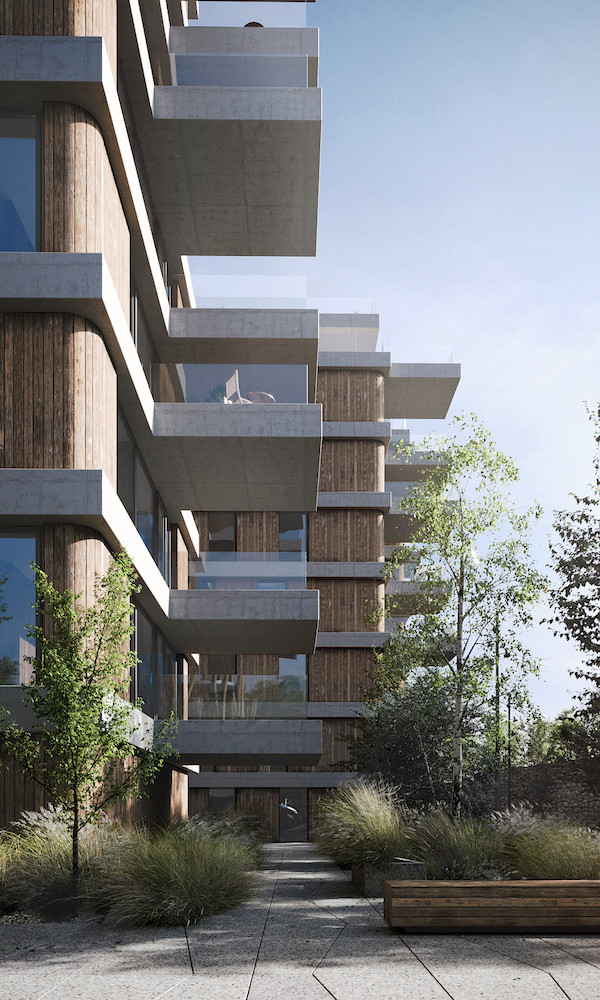Wood house
Approached as an integral concept, the architecture of the buildings and that of outdoor spaces involves a mutual borrowing of materials and lines. Below, we also refer to the colours and textures used. The formula for their creation becomes even more complex due to an unspoken obligation to introduce the element of nature into the project.
The wood on the facade is reflected in the street furniture used, including the children’s playground. The concrete insertion on the building blends in with the paving, creating a harmonious picture.
The integration of plants into the landscape architecture project was done with a view to providing access routes, as well as to adding comfort to the spaces. Thus, the benches are accompanied by richly crowned trees designed to provide shade. The rest of the project was envisaged with trees that will balance the temperatures in the arid areas.
The play with the volumes of the building inspired an irregularly shaped design of the outdoor courtyard. We avoided designing wide areas planted with grass in order to ensure the accuracy of the courtyard and we opted to create islands in which we provided plants, accompanied by decorative gravel. Thus, we have offered functionality, comfort and an aesthetic enhancement of the space.


