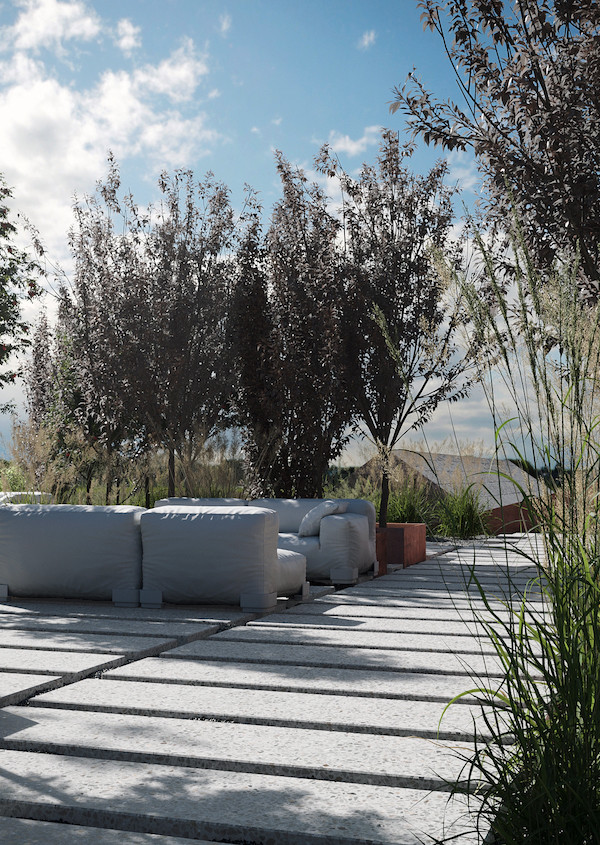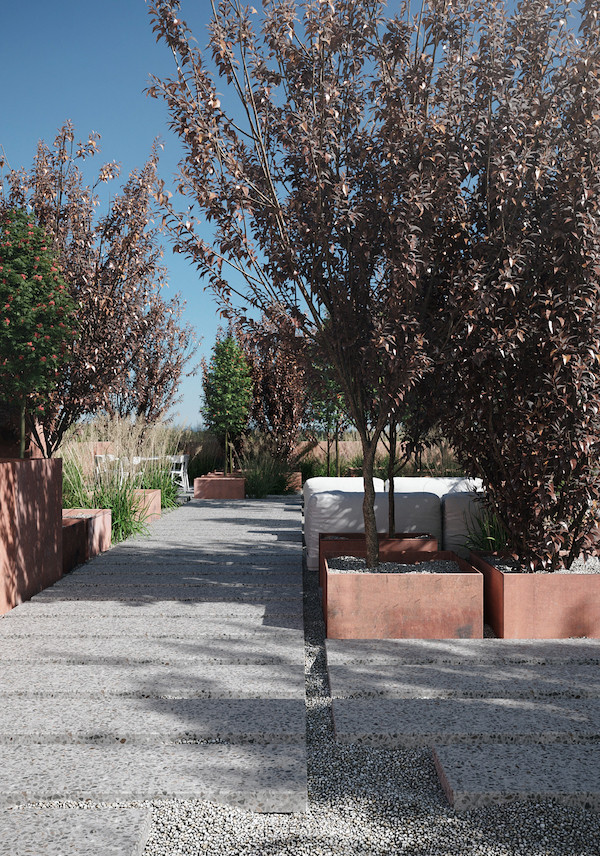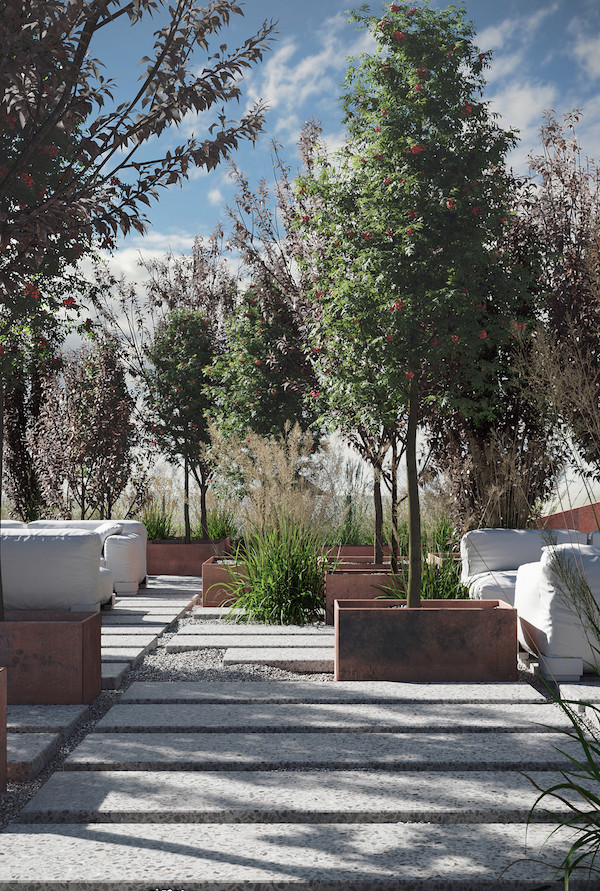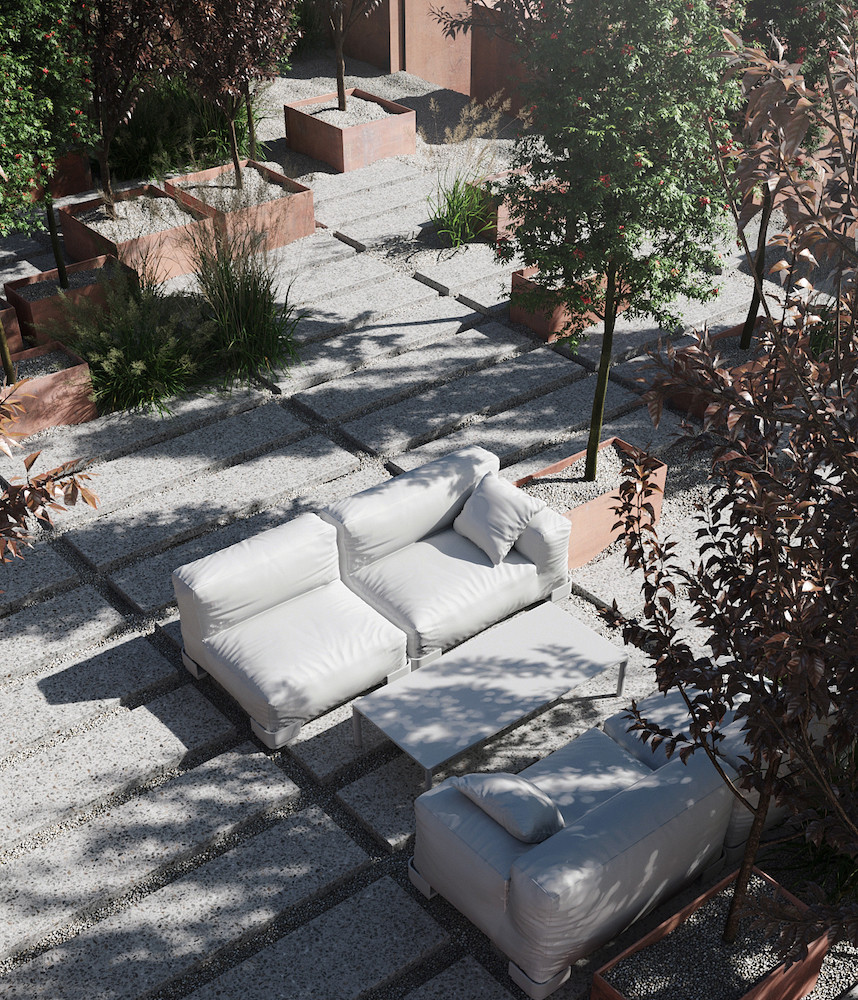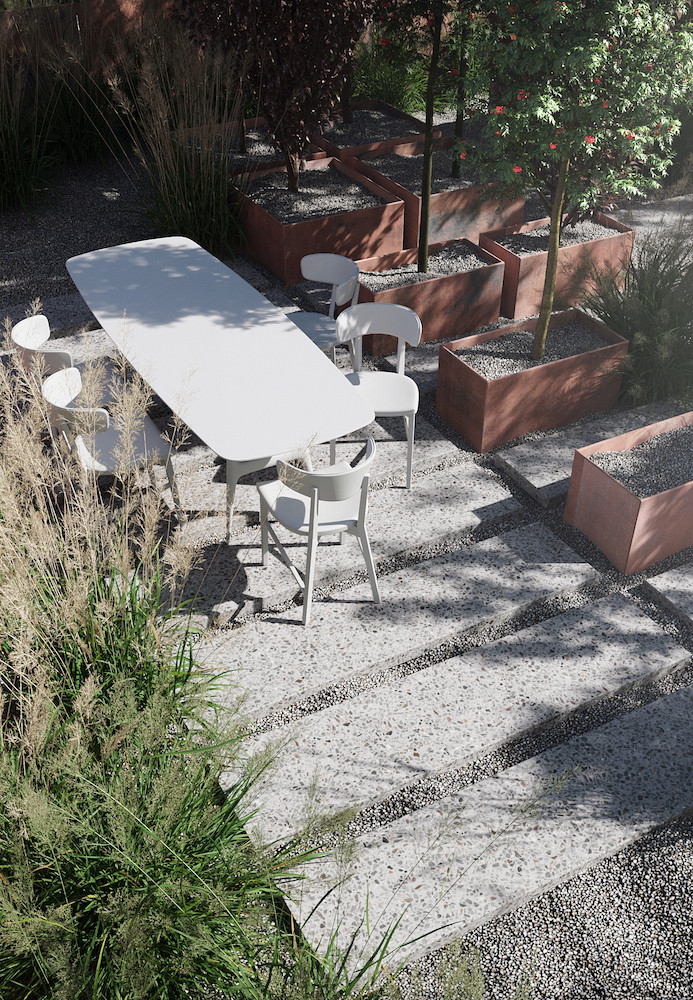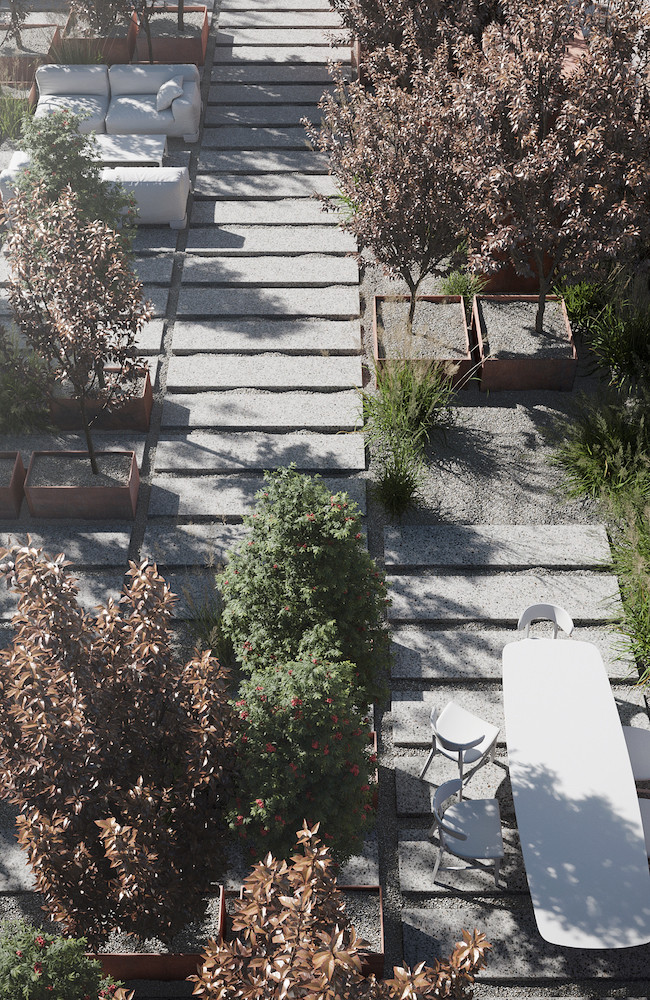Rooftop garden
The challenge of this project was to create a roof that would not only be walkable, but would also provide functional characteristics of a terrace. This required a carefully thought-out configuration to ensure optimal conditions for maintenance work to be easily carried out.
We paved the roof with regular rectangular slabs, whose colour imitates concrete, complementing them with decorative gravel in the same shades. We preserved an irregular shape, inserting Corten planters designed to associate with the building’s facade.
The entire area was divided into three social areas: two of them furnished with upholstered outdoor furniture and a dining area. These pieces are, after all, the only deviations from the sober lines that dominate the project.
We avoided designing green areas that would require substrate and complicated irrigation systems and opted instead for potted tree planting. We opted for the idea of creating a selection of species that provide a chromatic play. At the same time, we integrated clumps of plants designed to create a vertical congruence. Thus, we achieved a green and shady area, framing the natural elements in a minimalist approach with a touch of roughness.


