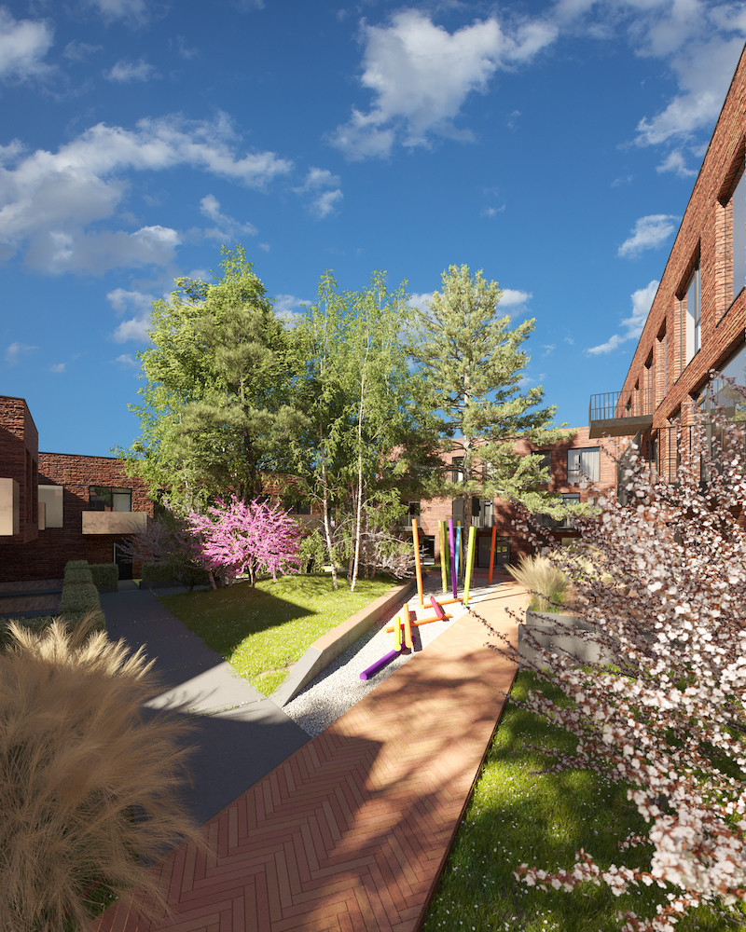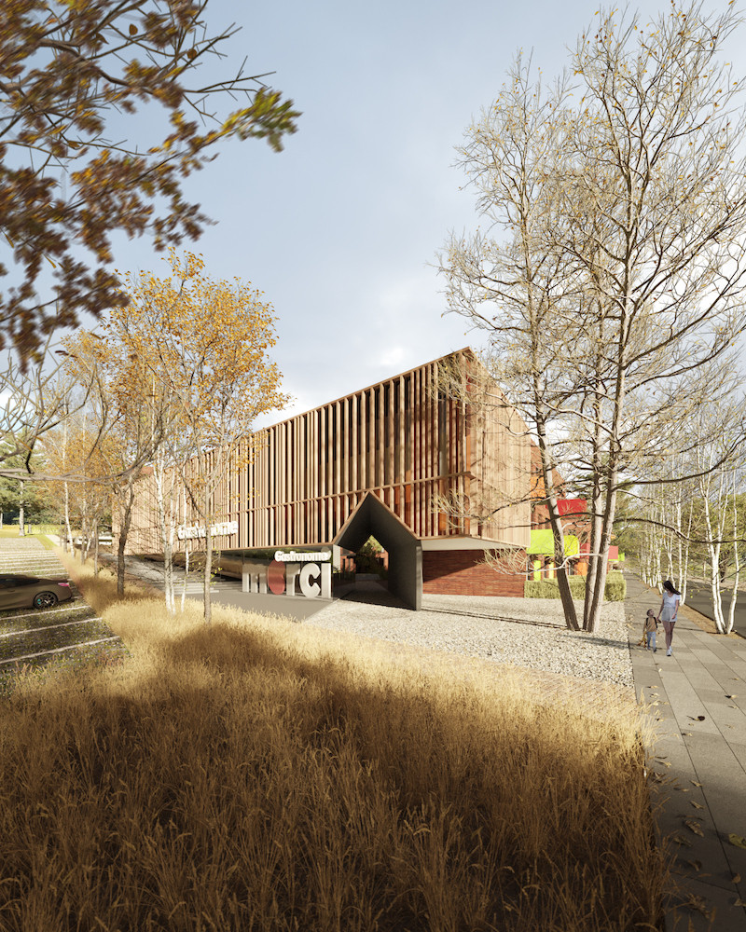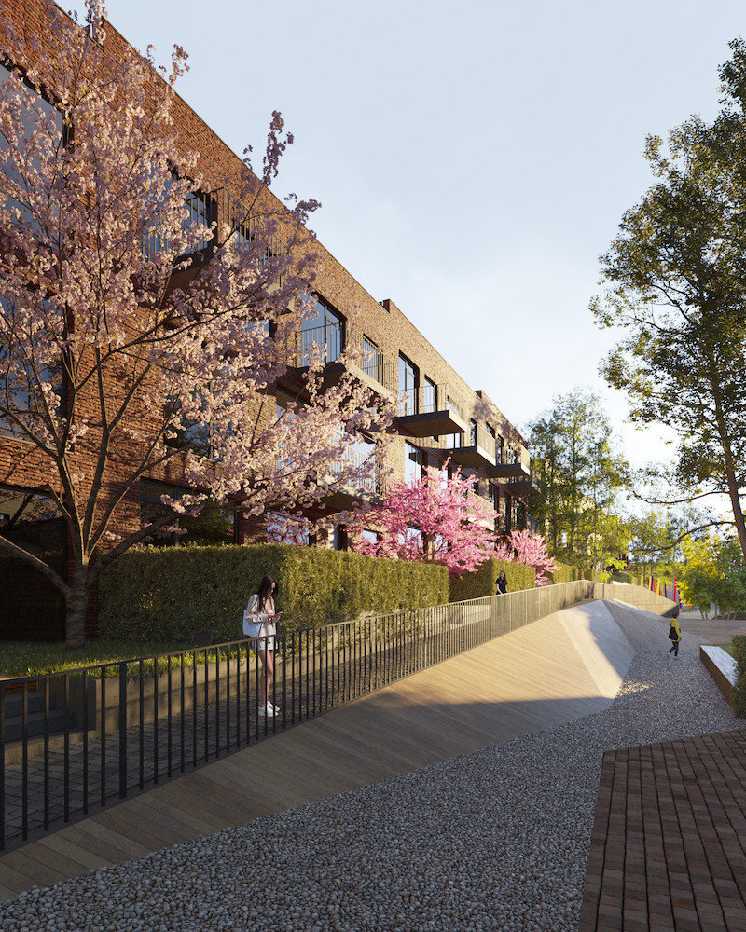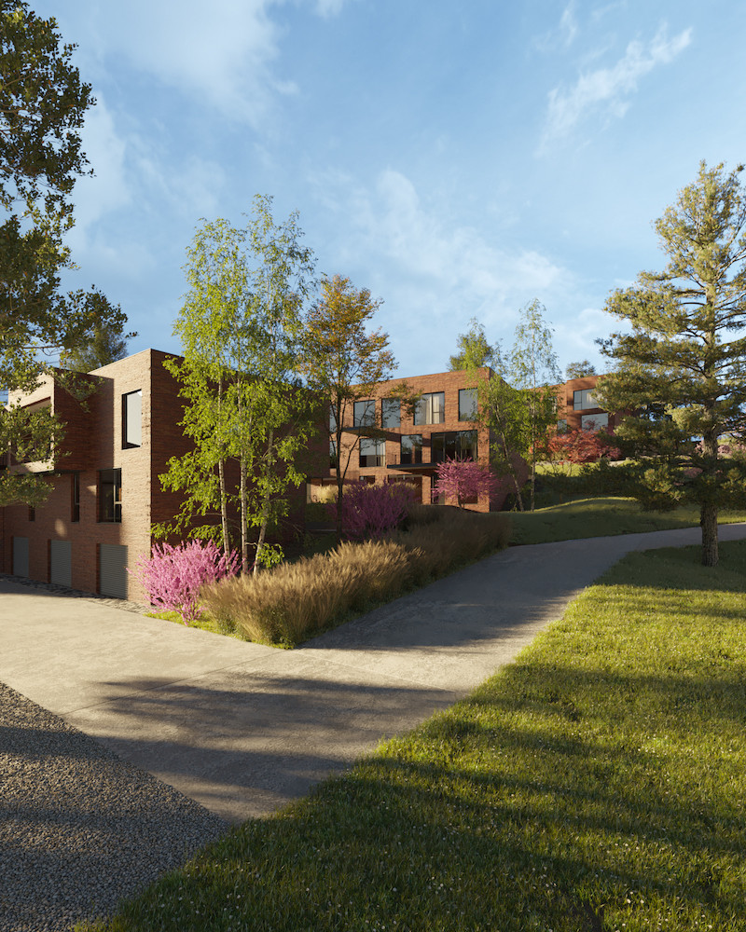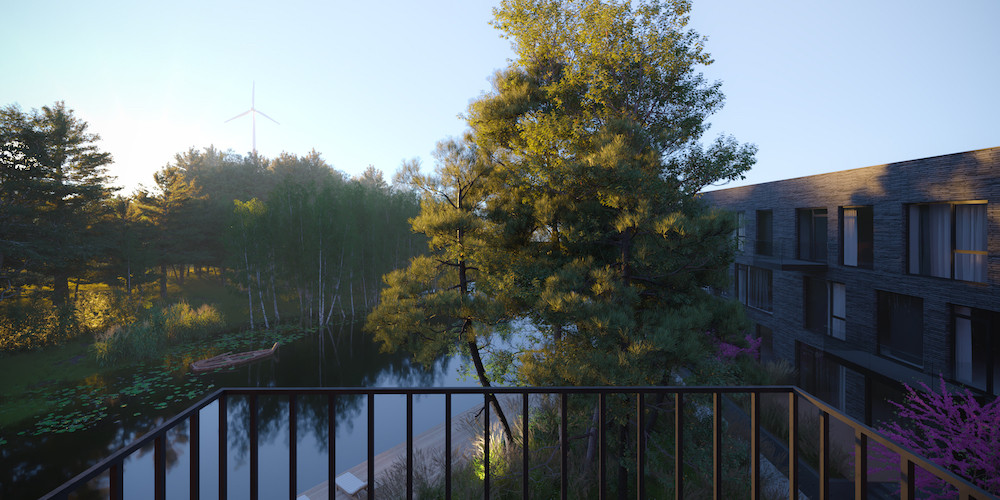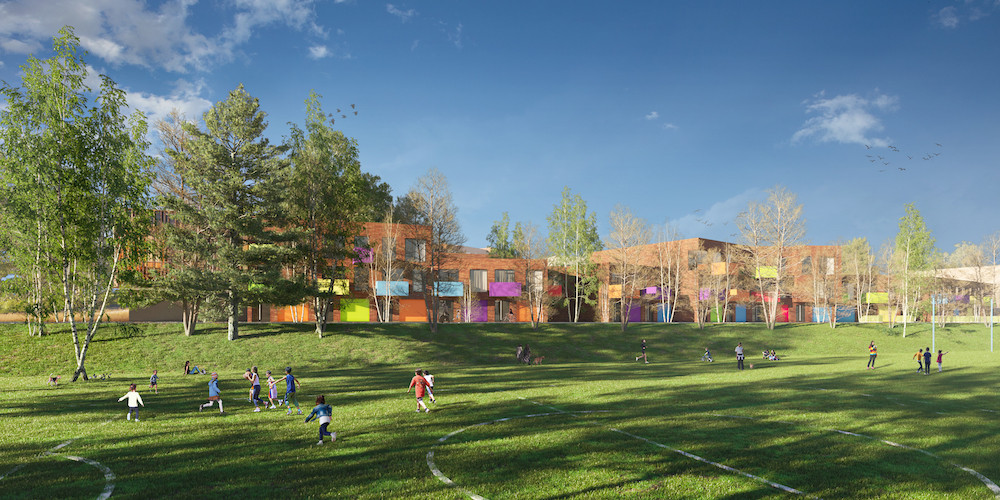The "Cherry Forest" Residential Complex
The complexity of the exterior design of housing complexes lies in the diversity of space uses. In these cases, it is a question of dividing the land into zones of interest. Depending on their destination, there are also different types of plants to be integrated and additional materials to be used. At the same time, they must be adapted to the relief.
This project involved a broad approach, both in terms of access between buildings and the materials used. We have created a wide network of pavements, for which we used different types of paving, creating a play of textures. At the same time, we introduced a variety of plants. We have integrated trees for shade but also for decorative purposes. To break up the monotony, we have arranged the decorative plants in tiers. We have designed lawn areas that give the space a sense of accuracy, but we have also introduced small platforms with plants that give a slight touch of untamed nature.
We have set up recreation areas where we have provided gravel and wooden benches. All the elements were selected in harmony with the stone-clad facades of the buildings. The simple lines of the architecture make the most of the natural elements and blend in with the overall framework they create.


