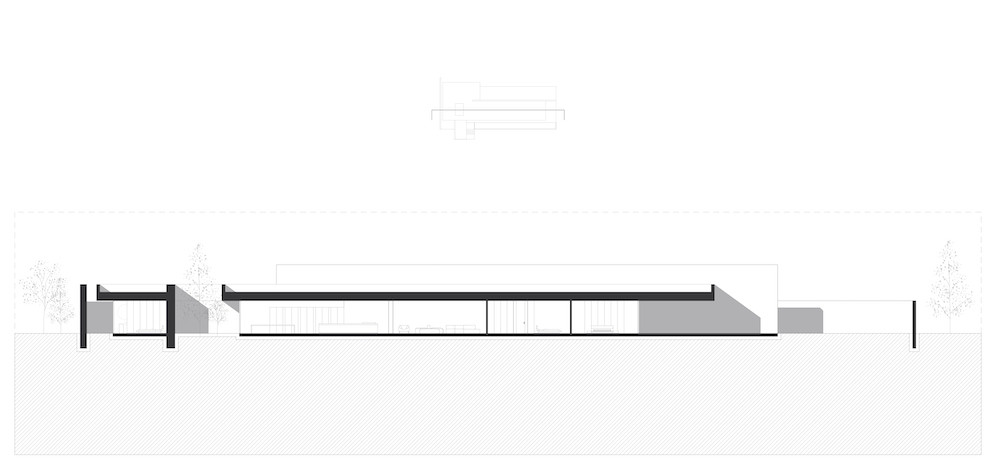ETH house
It is one of those projects where the context is so compelling that it demands bravery. With a stunning view to the river, ETH House requires leveraging the interior courtyard and creating a smooth transition from privacy to the general setting. The first step towards achieving this goal was taken by the architecture, which was designed with a panoramic opening on the interior side. Then we picked up the baton.
We have created the link between structure and landscape through two elements. The first one is a paved terrace with tiles whose appearance and colour are reminiscent of stone. The second element is a pool whose water is like a continuation of the terrace, and whose mirror blends gently into the waves in the distance. The latter has also become a linking element between construction and nature.
The slope stretching down to the riverbed has also been greened, ending in a stone-clad wall. Thus, all the elements are interrelated and illustrate the intimate relationship between human and nature.







