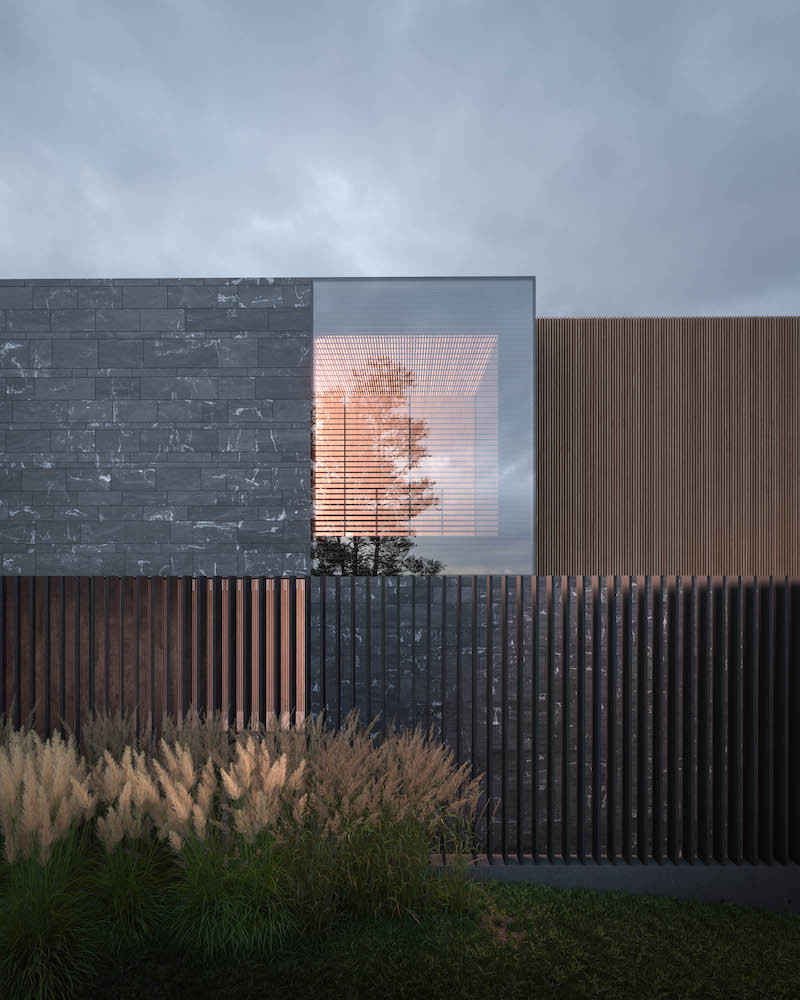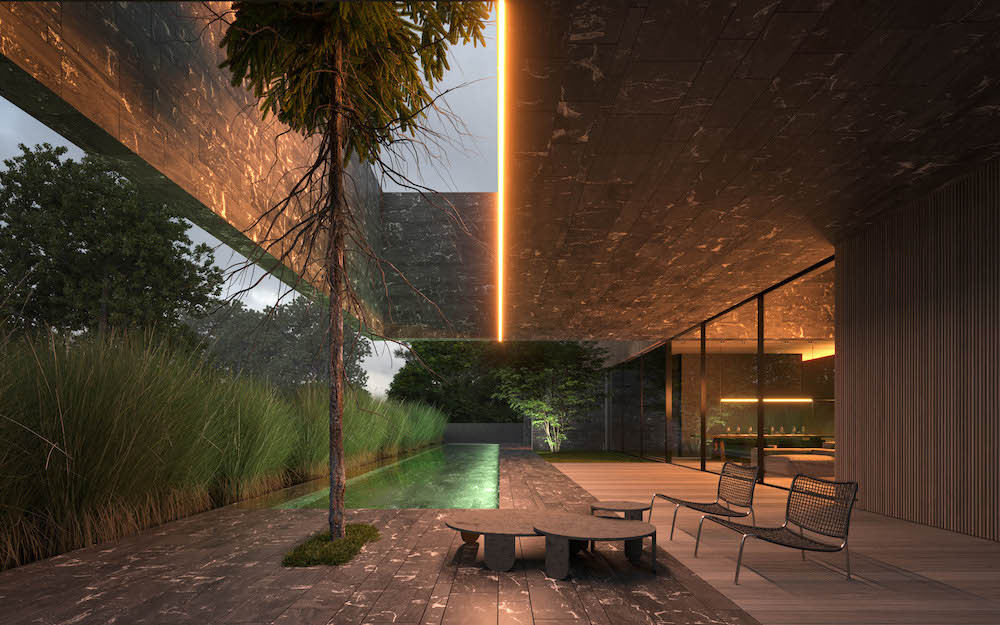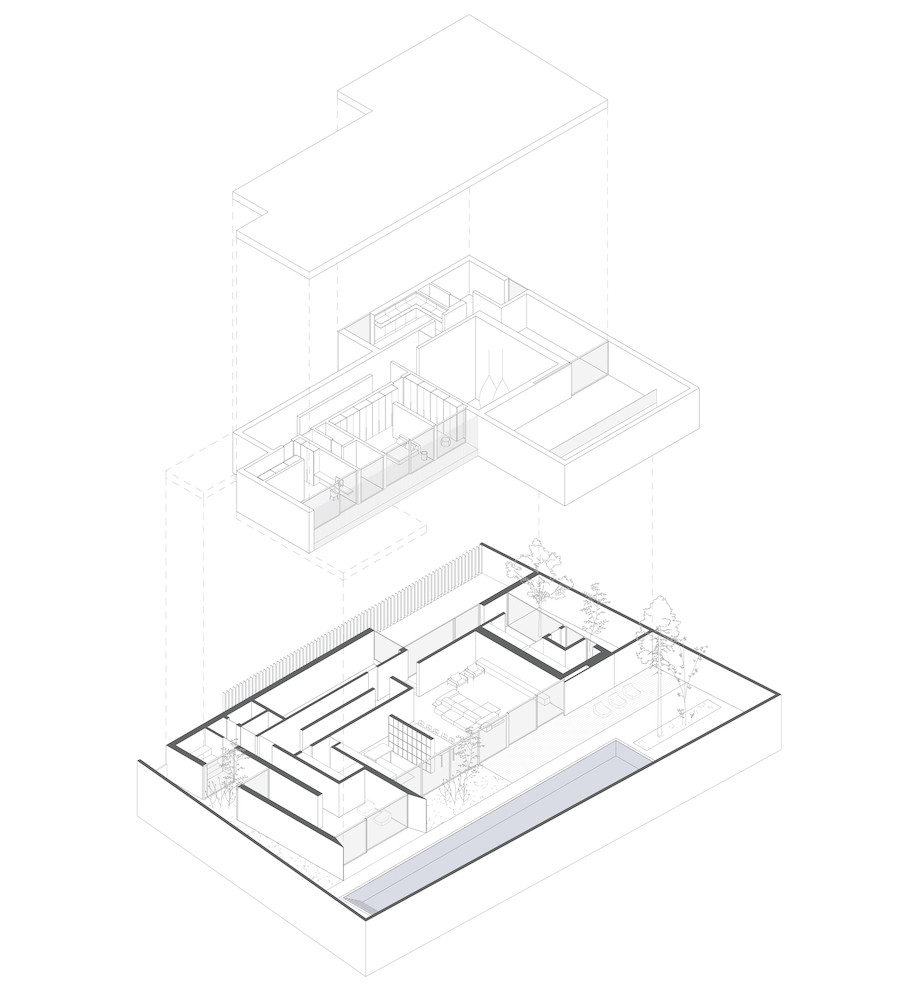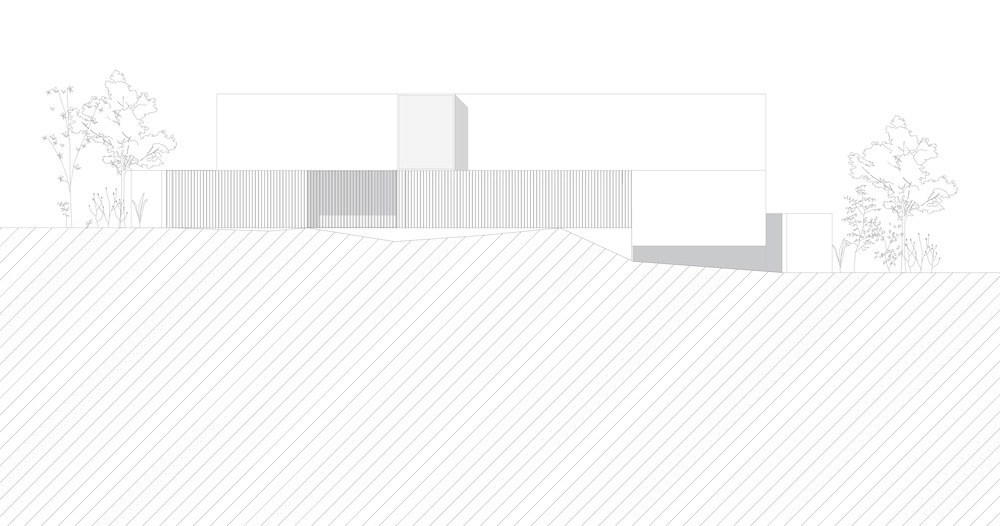Corvus house
When we talk about harmonising architecture with context, we refer to an interconnection between these two elements – a relationship in which the construction borrows and integrates, regardless of the space that needs to be designed.
Modest exteriors, such as that of the Corvus House project, require a meticulous approach. In this case, we molded the landscaping and greening project to that of the house. This resulted in the integration of a green island with trees on the terrace next to the pool. At the same time, trees were provided for three other areas on different sides of the house. Taking into account the close proximity of the construction, we opted for trees with small diameter crowns, so that they would provide shade, but also withstand the conditions.
Having natural finishes such as wood and stone, creating a well-conceived natural concept was a relatively easy task. In the private area at the back of the house we provided taller grassy plants, which reflect in the pool mirror and add vivid greenery to the picture. Accompanied by the ceramic tile cladding of the facade and terrace around the pool, they outline the contemporary feel of the project.





